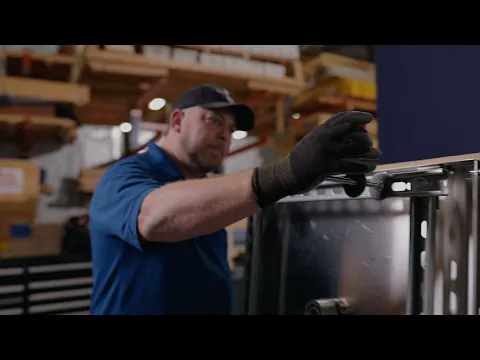How We Help
Quick Cab offers elevator contractors four times the selection, at a fraction of the cost, with easier ordering, in half the installation time.
Quicker Installation
Shorten your installation time to just one day with the unique Quick Cab™ Installation System that eliminates the need for inefficient clips and jig installation method.
Shorter Lead Times
No need to schedule external installation teams. You manage your own installation on your schedule.
Cost-Effective
Get the quality and durability you demand for less.
Easier Ordering
Source the materials, panels, accents and finishes you need in a fraction of the time you spend doing it all yourself.
Excellent Customer Service
Experienced customer support so that you remain productive and on schedule.
An Integrated system
An Integrated system
With Quick Cab™, you get a complete, integrated system (base, walls, ceiling) that matches the aesthetic and vibe of the rest of the building. We provide full interior packages, custom interiors, and individual parts (ceilings, panels only, handrails, bumper rails, lighting). We also offer replacement parts.

Materials
Plastic laminate, stone veneers, wood veneers, decorative metals—you have complete freedom over the materials used in your interiors.

Panel Configuration
Panels in horizontal or vertical orientations (or a combination of both) match your building’s dominant lines.

Accents & Finishes
Decorative metal hand rail backers, crown panels and other accents add visual appeal and durability.
The Product
Why choose Quick Cab™
Your cab interior matches the other finishes in your building.
Wall panels, ceiling panels, and all components are modular and can be replaced individually (quickly and easily) when damaged.
Panels connect using a spline and groove system, creating a tight bond. When mounting larger panels that bow or flex, this bonding ensures a tight fit to the wall and better looking cabs.
Wider corner reveals and panel reveals create a better-looking finish, especially when the cab shell is not square (which is often). The larger gap floats any discrepancies in the lines and seams, leading to better-looking finished product.
Our unique True Vent™ bases face down so that they do not collect debris, giving a more pleasing visual appeal.
Wall panels, ceiling panels, and all components are modular and can be replaced individually (quickly and easily) when damaged.
Panels connect using a spline and groove system, creating a tight bond. When mounting larger panels that bow or flex, this bonding ensures a tight fit to the wall and better looking cabs.
Wider corner reveals and panel reveals create a better-looking finish, especially when the cab shell is not square (which is often). The larger gap floats any discrepancies in the lines and seams, leading to better-looking finished product.
Our unique True Vent™ bases face down so that they do not collect debris, giving a more pleasing visual appeal.
The Unique Quick Cab™ Installation System
The Unique Quick Cab™ Installation System
Ceilings are mounted using a uni-strut and all-thread system, allowing you to mount them in multiple configurations. Other systems require a jig and specified mounting points, which, when measured or surveyed incorrectly, cause obstructions and mounting headaches.
 Handrails mount from inside the cab, allowing for easier installation, removal, and replacement if damage occurs.
Handrails mount from inside the cab, allowing for easier installation, removal, and replacement if damage occurs.
Installation Videos
The People
Design
Quick Cab®’s
Elevator Configurator
Quick Cab®’s
Elevator
Configurator
Design your elevator interior.
Your materials. Your finishes.
Your fixtures. Your way.





